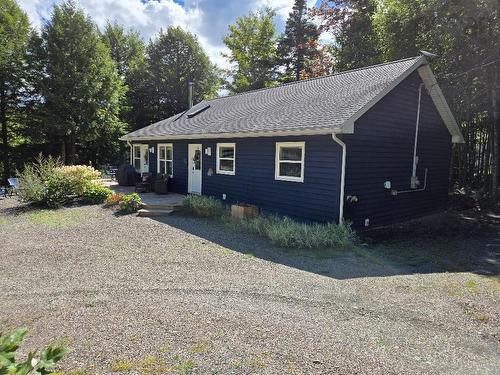



Royal LePage Truro Real Estate | Phone: 902-893-6463




Royal LePage Truro Real Estate | Phone: 902-893-6463

Phone: 902.895.6361
Mobile: 902.893.6463

16
Young Street
Truro,
NS
B2N 3W4
Phone:
902.895.6361
Fax:
902.893.1394
rlptruro@gmail.com
| Building Style: | Bungalow |
| Floor Space (approx): | 1176 Square Feet |
| Built in: | 2006 |
| Bedrooms: | 3 |
| Bathrooms (Total): | 1 |
| Appliances Included: | Stove , Dishwasher , Dryer , Washer , Microwave , Refrigerator |
| Basement: | Crawl Space |
| Building Style: | Bungalow |
| Driveway/Parking: | Gravel |
| Exterior Finish: | Wood Siding |
| Features: | Hot Tub , Wood Stove(s) |
| Flooring: | Laminate |
| Foundation: | Concrete |
| Fuel Type: | Electric , Wood |
| Heating/Cooling Type: | Baseboard , Heat Pump -Ductless , Stove |
| Land Features: | Partial Landscaped |
| Property Size: | 1 to 2.99 Acres |
| Rental Equipment: | None |
| Roof: | Asphalt Shingle |
| Sewage Disposal: | Septic |
| Structures: | Deck , Dock |
| Title to Land: | Freehold |
| Utilities: | Electricity , High Speed Internet |
| Water Access/View: | Access: Lake , View: Lake |
| Water Frontage: | Lake |
| Water Source: | Drilled Well |