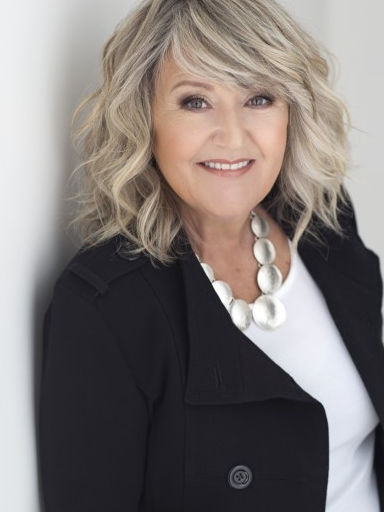



Royal LePage Truro Real Estate | Phone: 902-890-7607




Royal LePage Truro Real Estate | Phone: 902-890-7607

Phone: 902.890.7607
Mobile: 902.890.7607

16
Young Street
Truro,
NS
B2N 3W4
Phone:
902.895.6361
Fax:
902.893.1394
rlptruro@gmail.com
| Building Style: | Other |
| Floor Space (approx): | 854 Square Feet |
| Built in: | 1973 |
| Bedrooms: | 2 |
| Bathrooms (Total): | 1 |
| Appliances Included: | Stove , Dishwasher , Dryer , Washer , Refrigerator |
| Basement: | None |
| Building Style: | Other |
| Community Features: | School Bus Service |
| Documents on File: | Restrictive Covenants |
| Driveway/Parking: | Double , Gravel |
| Exterior Finish: | Steel , Wood Siding |
| Features: | Electric Fireplace |
| Flooring: | Carpet , Laminate , Vinyl |
| Foundation: | None |
| Fuel Type: | Electric |
| Garage: | None |
| Heating/Cooling Type: | Baseboard |
| Property Size: | None |
| Rental Equipment: | None |
| Roof: | Metal |
| Sewage Disposal: | Community |
| Structures: | Deck , Shed |
| Title to Land: | Leasehold |
| Utilities: | Cable , Electricity , High Speed Internet , Telephone |
| Water Source: | Community |