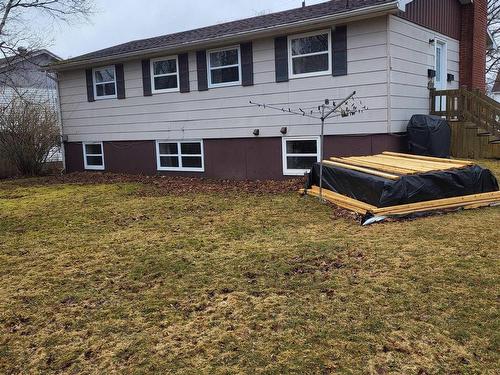

Royal LePage Truro Real Estate | Phone: 902-899-0510


Royal LePage Truro Real Estate | Phone: 902-899-0510

Phone: 902.895.6361
Mobile: 902.899.0510

16
Young Street
Truro,
NS
B2N 3W4
Phone:
902.895.6361
Fax:
902.893.1394
rlptruro@gmail.com
| Building Style: | Bungalow |
| Floor Space (approx): | 1698 Square Feet |
| Built in: | 1968 |
| Bedrooms: | 5 |
| Bathrooms (Total): | 2 |
| Appliances Included: | Range - Electric , Refrigerator |
| Basement: | Partially Developed |
| Building Style: | Bungalow |
| Community Features: | Golf Course , Recreation Center , School Bus Service , Shopping , [] |
| Driveway/Parking: | Gravel , None |
| Exterior Finish: | [] |
| Flooring: | Laminate , Linoleum |
| Foundation: | Concrete |
| Fuel Type: | Electric , Oil |
| Heating/Cooling Type: | Forced Air , Furnace |
| Land Features: | Cleared , Landscaped , Level , Year Round Road |
| Property Size: | Under 0.5 Acres |
| Rental Equipment: | None |
| Roof: | Asphalt Shingle |
| Sewage Disposal: | Municipal |
| Title to Land: | Freehold |
| Utilities: | Cable , Electricity , High Speed Internet , Telephone |
| Water Source: | Municipal |