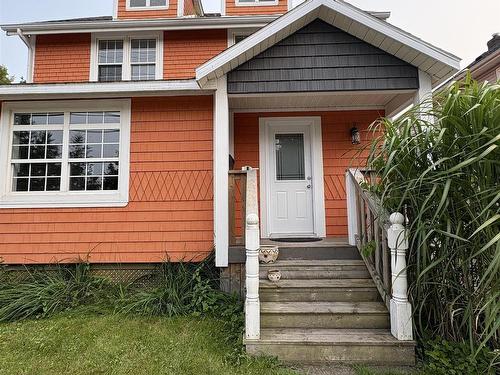



Royal LePage Truro Real Estate | Phone: 902-956-8447




Royal LePage Truro Real Estate | Phone: 902-956-8447

Mobile: 902.956.8447

16
Young Street
Truro,
NS
B2N 3W4
Phone:
902.895.6361
Fax:
902.893.1394
rlptruro@gmail.com
| Building Style: | 2.5 Storey |
| Floor Space (approx): | 1792 Square Feet |
| Built in: | 1915 |
| Bedrooms: | 5 |
| Bathrooms (Total): | 2 |
| Appliances Included: | Stove , Dishwasher , Dryer , Washer , Refrigerator |
| Basement: | Full , Undeveloped |
| Building Style: | 2.5 Storey |
| Community Features: | Golf Course , Park , Shopping , [] |
| Driveway/Parking: | Paved |
| Exterior Finish: | Wood Shingles , Wood Siding |
| Flooring: | Ceramic , Laminate , Softwood |
| Foundation: | Concrete |
| Fuel Type: | Electric |
| Garage: | None |
| Heating/Cooling Type: | Baseboard , Heat Pump -Ductless |
| Land Features: | Cleared , Level |
| Property Size: | Under 0.5 Acres |
| Rental Equipment: | None |
| Roof: | Asphalt Shingle |
| Sewage Disposal: | Municipal |
| Structures: | Deck , Shed |
| Title to Land: | Freehold |
| Utilities: | Cable , Electricity , High Speed Internet , Telephone |
| Water Source: | Municipal |