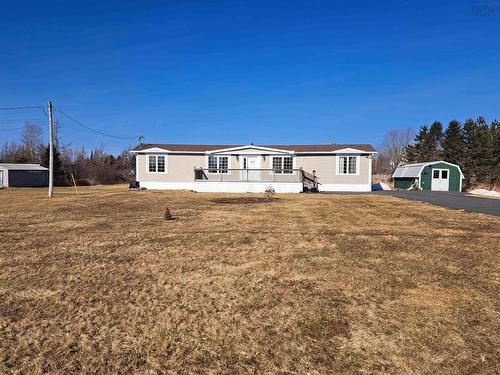



Royal LePage Truro Real Estate | Phone: 902-899-8005




Royal LePage Truro Real Estate | Phone: 902-899-8005

Phone: 902.895.6361
Mobile: 902.899.8005

16
Young Street
Truro,
NS
B2N 3W4
Phone:
902.895.6361
Fax:
902.893.1394
rlptruro@gmail.com
| Building Style: | 1 Level |
| Floor Space (approx): | 896 Square Feet |
| Built in: | 17 |
| Bedrooms: | 2 |
| Bathrooms (Total): | 1 |
| Appliances Included: | Cooktop - Electric , Oven , Dishwasher , Dryer , Washer , Microwave , Refrigerator |
| Basement: | None |
| Building Style: | 1 Level |
| Driveway/Parking: | Paved |
| Exterior Finish: | Vinyl |
| Features: | Air Exchanger |
| Flooring: | Engineered Hardwood , Vinyl |
| Foundation: | Piers |
| Fuel Type: | Electric |
| Garage: | None |
| Heating/Cooling Type: | Baseboard , Heat Pump -Ductless |
| Land Features: | Cleared , Landscaped , Level |
| Property Size: | 1 to 2.99 Acres |
| Rental Equipment: | Other |
| Roof: | Asphalt Shingle |
| Sewage Disposal: | Septic |
| Structures: | Shed |
| Title to Land: | Freehold |
| Utilities: | Cable , Electricity , High Speed Internet , Telephone |
| Water Source: | Drilled Well |