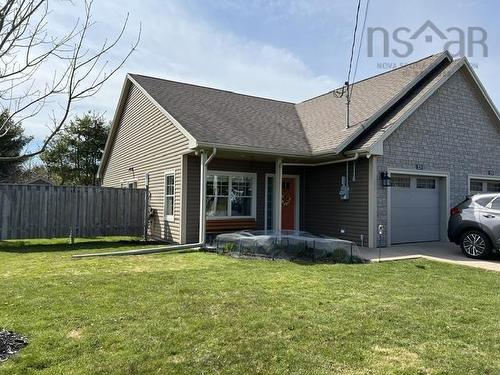



Royal LePage Truro Real Estate | Phone: 902-986-2694




Royal LePage Truro Real Estate | Phone: 902-986-2694

Phone: 902.895.6361

Phone: 902.895.6361
Mobile: 902.899.0800

16
Young Street
Truro,
NS
B2N 3W4
Phone:
902.895.6361
Fax:
902.893.1394
rlptruro@gmail.com
| Building Style: | 1 Level |
| Floor Space (approx): | 1051 Square Feet |
| Built in: | 2011 |
| Bedrooms: | 2 |
| Bathrooms (Total): | 2 |
| Appliances Included: | Stove , Dishwasher , Dryer - Electric , Washer , Refrigerator |
| Basement: | None |
| Building Style: | 1 Level |
| Community Features: | Golf Course , Park , Playground , Recreation Center , School Bus Service , Shopping , [] |
| Documents on File: | Deed , Land Survey , Restrictive Covenants |
| Driveway/Parking: | Concrete , Paved , Shared , Single |
| Exterior Finish: | Vinyl |
| Features: | Air Exchanger , Alarm System , Ensuite Bath , See Remarks , [] |
| Flooring: | Engineered Hardwood , Tile |
| Foundation: | Slab |
| Fuel Type: | Electric |
| Garage: | Attached , Single , Heated , Wired |
| Heating/Cooling Type: | Heat Pump -Ductless , In Floor |
| Land Features: | Cleared , Landscaped , Level , Partially Fenced |
| Property Size: | Under 0.5 Acres |
| Rental Equipment: | None |
| Roof: | Asphalt Shingle |
| Sewage Disposal: | Municipal |
| Structures: | Deck , Patio , Shed |
| Title to Land: | Freehold |
| Utilities: | Cable , Electricity , High Speed Internet , Telephone |
| Water Source: | Drilled Well |