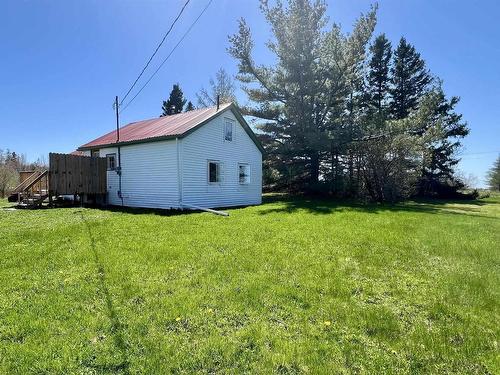



Royal LePage Truro Real Estate | Phone: 902-899-0416




Royal LePage Truro Real Estate | Phone: 902-899-0416

Phone: 902.895.6361
Mobile: 902.899.0416

16
Young Street
Truro,
NS
B2N 3W4
Phone:
902.895.6361
Fax:
902.893.1394
rlptruro@gmail.com
| Building Style: | 1.5 Storey |
| Floor Space (approx): | 929 Square Feet |
| Built in: | Y |
| Bedrooms: | 1 |
| Bathrooms (Total): | 1 |
| Appliances Included: | Range , Refrigerator |
| Basement: | Full , Undeveloped |
| Building Style: | 1.5 Storey |
| Community Features: | Golf Course , School Bus Service , Shopping , Ski Hill , Marina , [] , [] |
| Driveway/Parking: | Gravel |
| Exterior Finish: | Vinyl |
| Features: | See Remarks |
| Flooring: | Softwood , Vinyl |
| Foundation: | Block , Concrete |
| Fuel Type: | Electric , Oil |
| Heating/Cooling Type: | Baseboard , Forced Air |
| Land Features: | Cleared , Level , Year Round Road |
| Property Size: | 3 to 9.99 Acres |
| Rental Equipment: | None |
| Roof: | Metal |
| Sewage Disposal: | Septic |
| Structures: | Deck |
| Title to Land: | Freehold |
| Utilities: | Cable , Electricity , High Speed Internet , Telephone |
| Water Source: | Well |