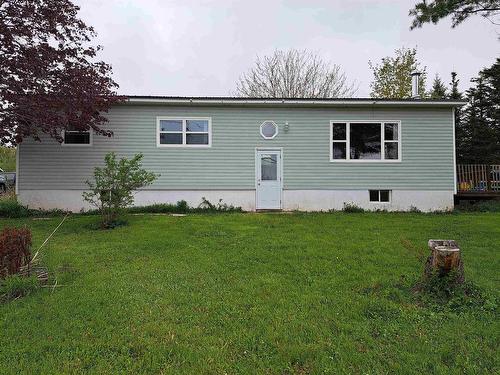



Royal LePage Truro Real Estate | Phone: 902-899-8005




Royal LePage Truro Real Estate | Phone: 902-899-8005

Phone: 902.895.6361
Mobile: 902.899.8005

16
Young Street
Truro,
NS
B2N 3W4
Phone:
902.895.6361
Fax:
902.893.1394
rlptruro@gmail.com
| Building Style: | 2 Level |
| Floor Space (approx): | 2075 Square Feet |
| Built in: | 1977 |
| Bedrooms: | 4 |
| Bathrooms (Total): | 2 |
| Appliances Included: | Stove , Dishwasher , Dryer , Washer , Refrigerator |
| Basement: | Full , Partially Developed |
| Building Style: | 2 Level , Bungalow |
| Driveway/Parking: | Gravel |
| Exterior Finish: | Vinyl |
| Flooring: | Hardwood , Laminate |
| Foundation: | Concrete |
| Fuel Type: | Oil , Wood |
| Garage: | Detached , Double , Heated , Wired |
| Heating/Cooling Type: | Forced Air , Furnace , Stove |
| Property Size: | 0.5 to 0.99 Acres |
| Rental Equipment: | None |
| Roof: | Metal |
| Sewage Disposal: | Municipal |
| Structures: | Shed |
| Title to Land: | Freehold |
| Utilities: | Cable , Electricity , High Speed Internet , Telephone |
| Water Source: | Well |