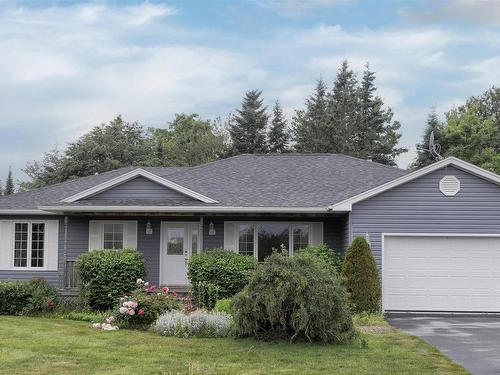



Royal LePage Truro Real Estate | Phone: 902-324-1749




Royal LePage Truro Real Estate | Phone: 902-324-1749

Mobile: 902.324.1749

16
Young Street
Truro,
NS
B2N 3W4
Phone:
902.895.6361
Fax:
902.893.1394
rlptruro@gmail.com
| Building Style: | Bungalow |
| Floor Space (approx): | 2147 Square Feet |
| Built in: | 2001 |
| Bedrooms: | 3 |
| Bathrooms (Total): | 3 |
| Appliances Included: | Stove , Dishwasher , Dryer , Washer , Microwave , Refrigerator , Other |
| Basement: | Full , Fully Developed |
| Building Style: | Bungalow , 1 Level |
| Community Features: | Golf Course , Park , Playground , Recreation Center , School Bus Service , Shopping , Ski Hill , [] , [] |
| Documents on File: | Land Survey , LRIS Map , Other Documents |
| Driveway/Parking: | Exposed Aggregate , Parking Spaces(s) , Paved |
| Exterior Finish: | Vinyl |
| Features: | Air Exchanger , Alarm System , Central Vacuum , Wheelchair Access , Air Jet Tub |
| Flooring: | Carpet , Hardwood , Linoleum , Porcelain |
| Foundation: | Concrete |
| Fuel Type: | Oil |
| Garage: | Attached , Single |
| Heating/Cooling Type: | Baseboard , Furnace , Hot Water , In Floor |
| Land Features: | Landscaped , Level , Sloping/Terraced |
| Property Size: | 1 to 2.99 Acres |
| Rental Equipment: | None |
| Roof: | Asphalt Shingle |
| Sewage Disposal: | Septic |
| Structures: | Deck , Patio |
| Title to Land: | Estate Sale |
| Utilities: | Cable , Electricity , High Speed Internet , Telephone |
| Water Source: | Drilled Well |