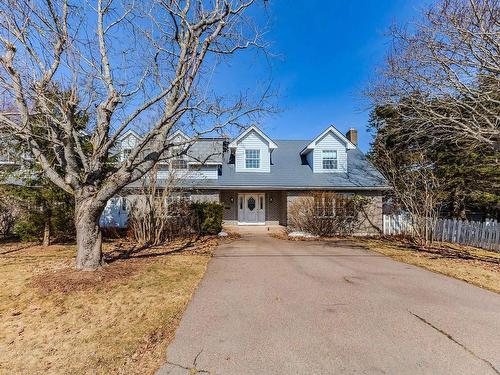



Royal LePage Truro Real Estate | Phone: 902-899-4106




Royal LePage Truro Real Estate | Phone: 902-899-4106

Phone: 902.895.6361
Mobile: 902.899.4106

Phone: 902.985.6361

16
Young Street
Truro,
NS
B2N 3W4
Phone:
902.895.6361
Fax:
902.893.1394
rlptruro@gmail.com
| Building Style: | 2 Storey |
| Floor Space (approx): | 4580 Square Feet |
| Built in: | 1966 |
| Bedrooms: | 5 |
| Bathrooms (Total): | 4 |
| Appliances Included: | Central Vacuum , Cooktop - Electric , Glass Cooktop , Oven - Electric , Dishwasher , Dryer , Washer , Refrigerator , Water Softener , Other |
| Basement: | Full , Partially Developed , Walkout |
| Building Style: | 2 Storey |
| Community Features: | Golf Course , Park , Playground , School Bus Service , Shopping , [] |
| Documents on File: | Deed , Floor Plan |
| Driveway/Parking: | Paved |
| Escape Clause: | 48 Hours |
| Exterior Finish: | Brick , Vinyl |
| Features: | Central Vacuum , Ensuite Bath , Water Jet Tub , Propane Fireplace , Wood Fireplace |
| Flooring: | Carpet , Ceramic , Cork , Laminate , Linoleum |
| Foundation: | Concrete |
| Fuel Type: | ???en.nsar_table_fueltype_lkp_1_96??? , Electric , Oil , Propane , Solar , Wood |
| Garage: | Attached , Detached , Double , Heated , Underground , Wired , Other |
| Heating/Cooling Type: | Fireplace , Forced Air , Furnace , Heat Pump -Ducted |
| Land Features: | Landscaped , Fenced , Wooded/Treed |
| Property Size: | Under 0.5 Acres |
| Rental Equipment: | None |
| Roof: | Metal |
| Sewage Disposal: | Municipal |
| Structures: | Patio |
| Title to Land: | Freehold |
| Utilities: | Cable , Electricity , High Speed Internet , Telephone |
| Water Source: | Well |