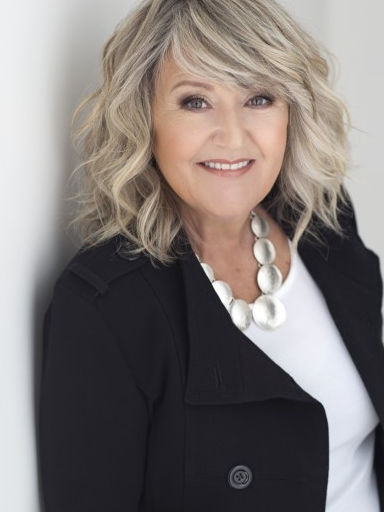



Royal LePage Truro Real Estate | Phone: 902-890-7607




Royal LePage Truro Real Estate | Phone: 902-890-7607

Phone: 902.890.7607
Mobile: 902.890.7607

16
Young Street
Truro,
NS
B2N 3W4
Phone:
902.895.6361
Fax:
902.893.1394
rlptruro@gmail.com
| Building Style: | Bungalow |
| Floor Space (approx): | 1268 Square Feet |
| Built in: | 1964 |
| Bedrooms: | 3 |
| Bathrooms (Total): | 1 |
| Appliances Included: | Stove , Dishwasher , Dryer , Washer , Microwave Rng Hd Combo , Refrigerator |
| Basement: | Full , Fully Developed , Walkout |
| Building Style: | Bungalow |
| Community Features: | School Bus Service , Shopping , [] |
| Driveway/Parking: | Paved , Single |
| Exterior Finish: | Vinyl |
| Features: | Satellite Dish , Propane Fireplace |
| Flooring: | Carpet , Ceramic , Laminate , Vinyl |
| Foundation: | Block |
| Fuel Type: | Electric , Oil , Propane |
| Garage: | Detached , Single , Other |
| Heating/Cooling Type: | Baseboard , Fireplace , Forced Air , Furnace |
| Land Features: | Cleared , Landscaped , Partially Fenced , Sloping/Terraced , Year Round Road |
| Property Size: | 1 to 2.99 Acres |
| Rental Equipment: | Propane Tank , Other |
| Roof: | Asphalt Shingle |
| Sewage Disposal: | Septic |
| Structures: | Deck , Shed |
| Title to Land: | Freehold |
| Utilities: | Cable , Electricity , High Speed Internet , Telephone |
| Water Access/View: | Access: River Front |
| Water Source: | Drilled Well |