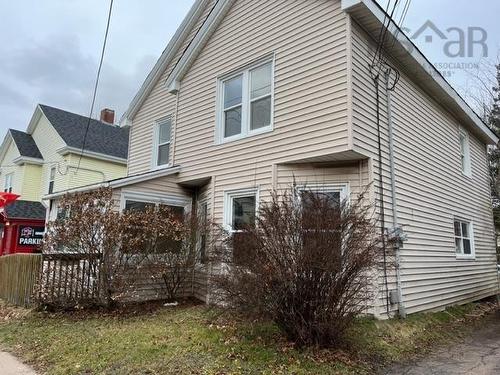



Royal LePage Truro Real Estate




Royal LePage Truro Real Estate

Phone: 902.895.6361
Mobile: 902.899.0800

16
Young Street
Truro,
NS
B2N 3W4
Phone:
902.895.6361
Fax:
902.893.1394
rlptruro@gmail.com
| Building Style: | 2 Storey |
| Floor Space (approx): | 2644 Square Feet |
| Built in: | 1934 |
| Bedrooms: | 4 |
| Bathrooms (Total): | 2 |
| Appliances Included: | Stove , Dryer , Washer , Refrigerator |
| Basement: | Undeveloped |
| Building Style: | 2 Storey , Cottage/Camp |
| Community Features: | Golf Course , Park , Playground , Recreation Center , School Bus Service , Shopping , [] |
| Documents on File: | LRIS Map |
| Driveway/Parking: | Gravel |
| Exterior Finish: | Vinyl |
| Flooring: | Hardwood , Laminate |
| Foundation: | Stone |
| Fuel Type: | Oil |
| Heating/Cooling Type: | Forced Air , Furnace |
| Land Features: | Cleared |
| Property Size: | Under 0.5 Acres |
| Rental Equipment: | None |
| Roof: | Asphalt Shingle |
| Sewage Disposal: | Municipal |
| Title to Land: | Freehold |
| Utilities: | Cable , Electricity , High Speed Internet , Telephone |
| Water Source: | Municipal |