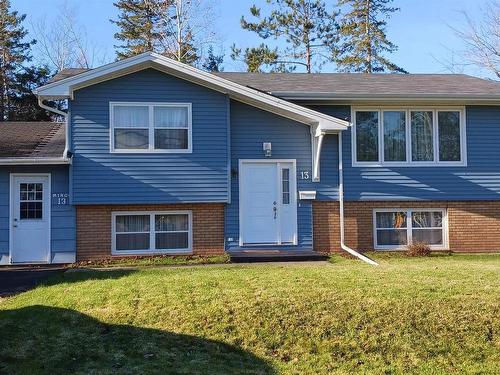



Royal LePage Truro Real Estate




Royal LePage Truro Real Estate

Phone: 902.895.6361
Mobile: 902.890.5712

16
Young Street
Truro,
NS
B2N 3W4
Phone:
902.895.6361
Fax:
902.893.1394
rlptruro@gmail.com
| Building Style: | Split Entry |
| Floor Space (approx): | 1800 Square Feet |
| Built in: | 1974 |
| Bedrooms: | 3 |
| Bathrooms (Total): | 2 |
| Appliances Included: | Stove , Dryer - Electric , Washer , Refrigerator |
| Basement: | Fully Developed |
| Building Style: | Split Entry |
| Community Features: | Golf Course , Park , Playground , School Bus Service |
| Driveway/Parking: | Paved , Single |
| Exterior Finish: | Brick , Vinyl |
| Features: | Wood Stove(s) |
| Flooring: | Carpet , Ceramic , Tile , Vinyl |
| Foundation: | Concrete |
| Fuel Type: | Electric , Wood |
| Garage: | Attached , Wired |
| Heating/Cooling Type: | Baseboard , Stove |
| Land Features: | Landscaped |
| Property Size: | Under 0.5 Acres |
| Rental Equipment: | None |
| Roof: | Asphalt Shingle |
| Sewage Disposal: | Municipal |
| Structures: | Deck |
| Title to Land: | Freehold |
| Utilities: | Cable , Electricity , High Speed Internet , Telephone |
| Water Source: | Drilled Well |